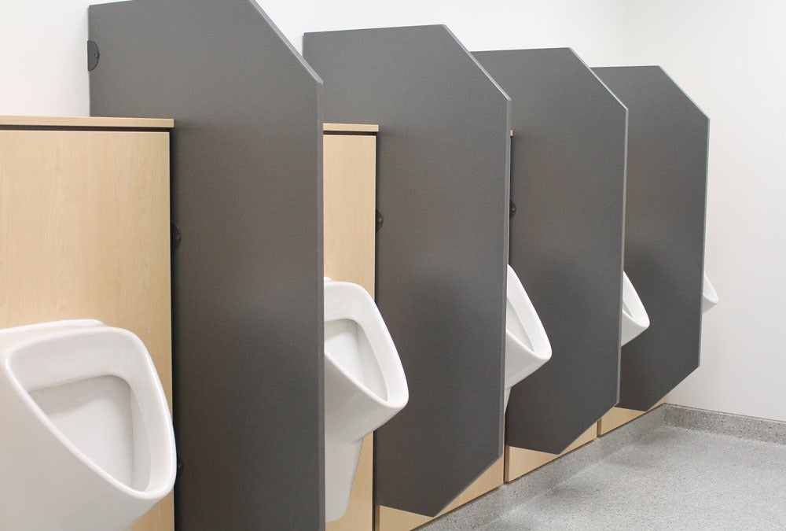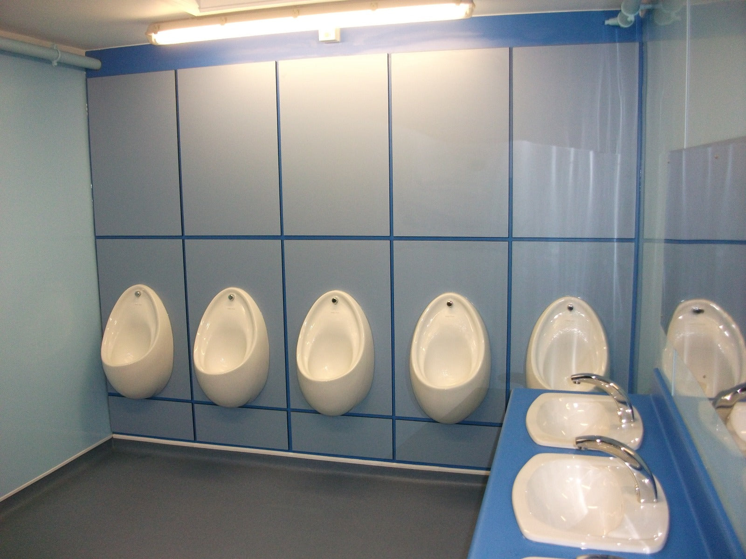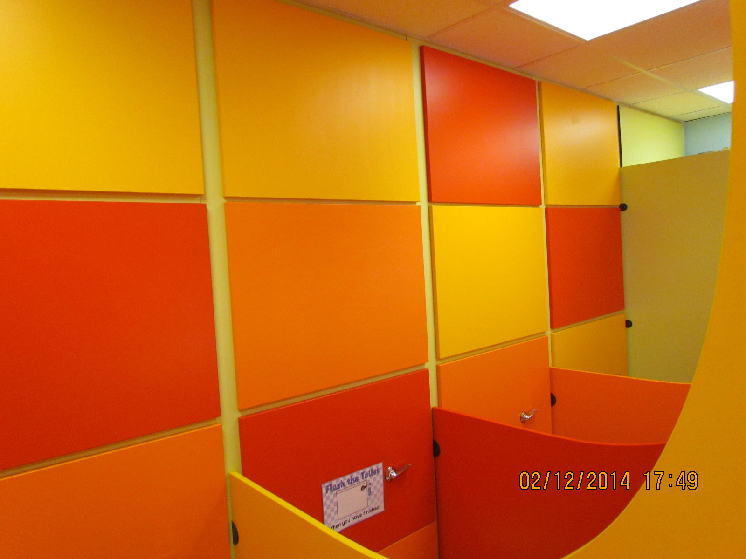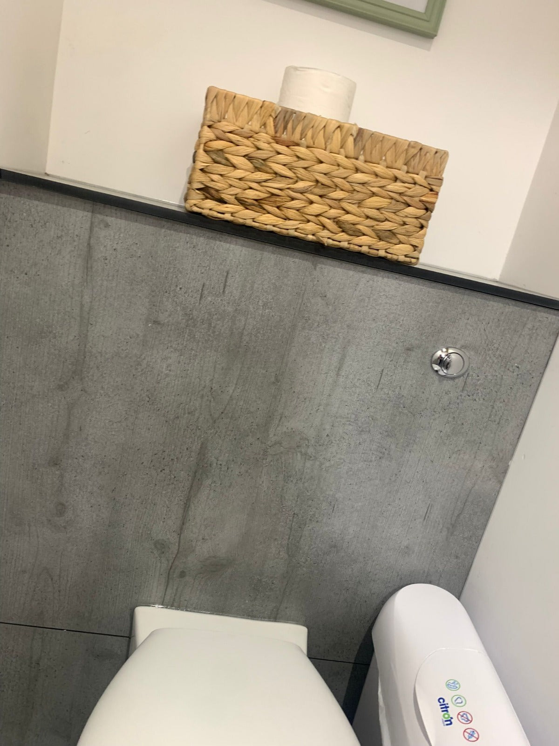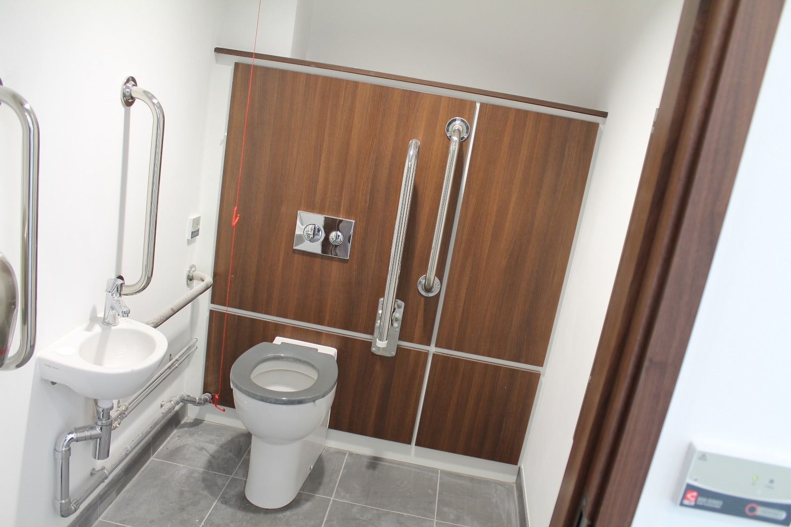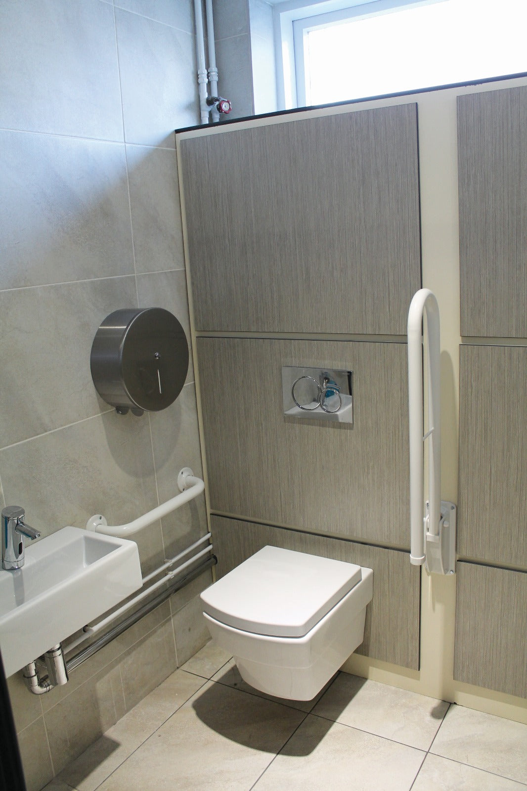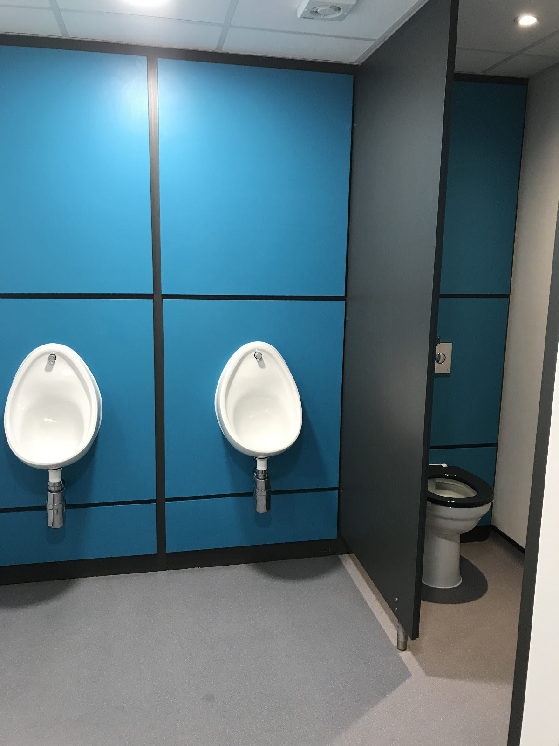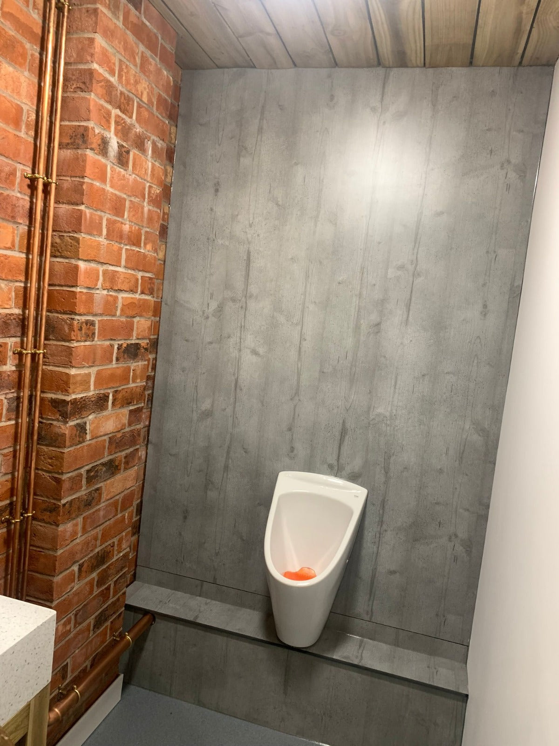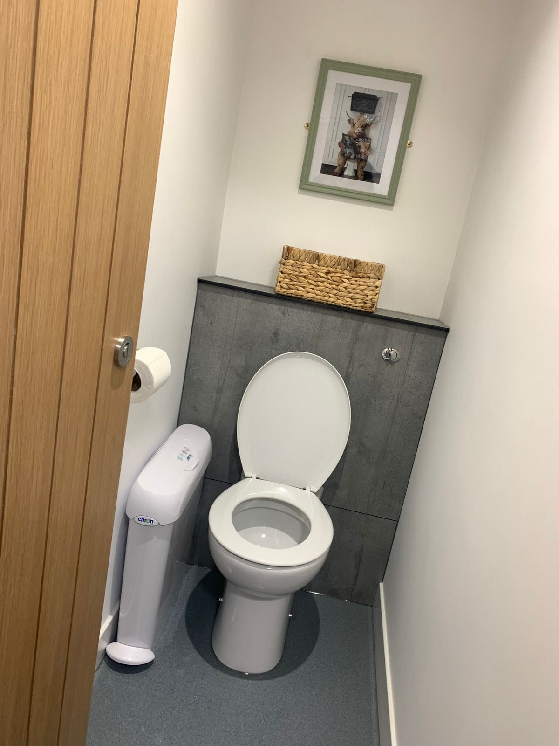IPS & Duct Systems
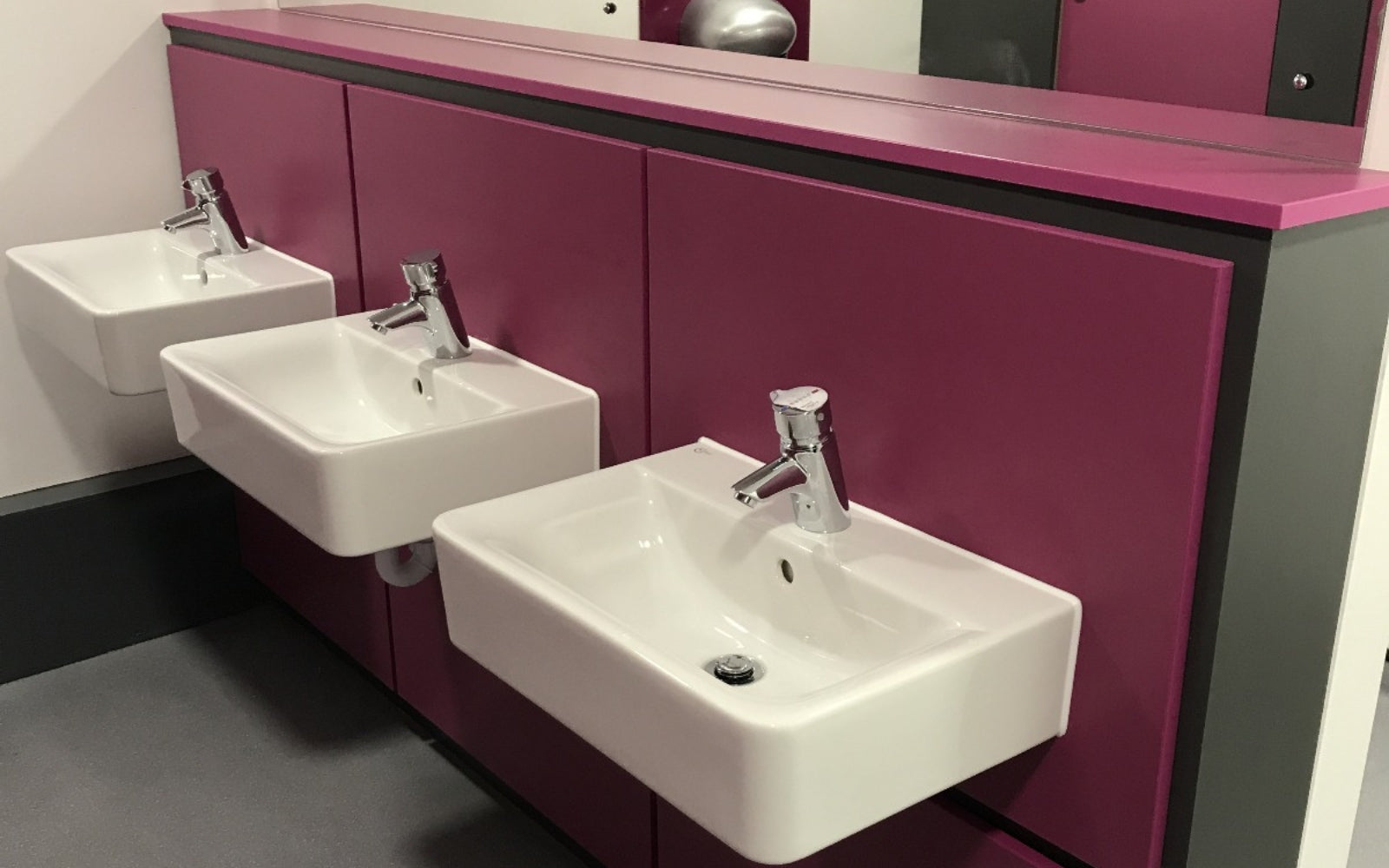
Introducing
IPS Framing & Access Panels
Our IPS framing and access panels are designed with precision and flexibility to meet a wide range of project requirements. The framing is constructed using a robust softwood timber frame with durable MDF top and bottom plinths, all built to suit specific site dimensions. These are then faced in a 0.7mm high-pressure laminate, providing a sleek and resilient finish. For projects requiring enhanced durability, SGL (solid grade laminate) plinths can be provided at an additional cost.
To accommodate different site needs, we offer both low-level and full-height framing options. This ensures that the framing is tailored to the exact requirements of the installation, providing a seamless and professional result.
Standard Visible Flash Gap specification:
Removable access panels are available in our CSL Lutley or Hanley ranges. For urinal IPS installations, we recommend the Hanley range for its suitability.
These panels are supplied with Keku panel clips and screws, ensuring a secure and reliable fixing. For those seeking premium options, hinged IPS panels are also available at an additional cost.
Minimum 50mm (depending on ceiling type, solid, or suspended)
100mm
20mm
20mm
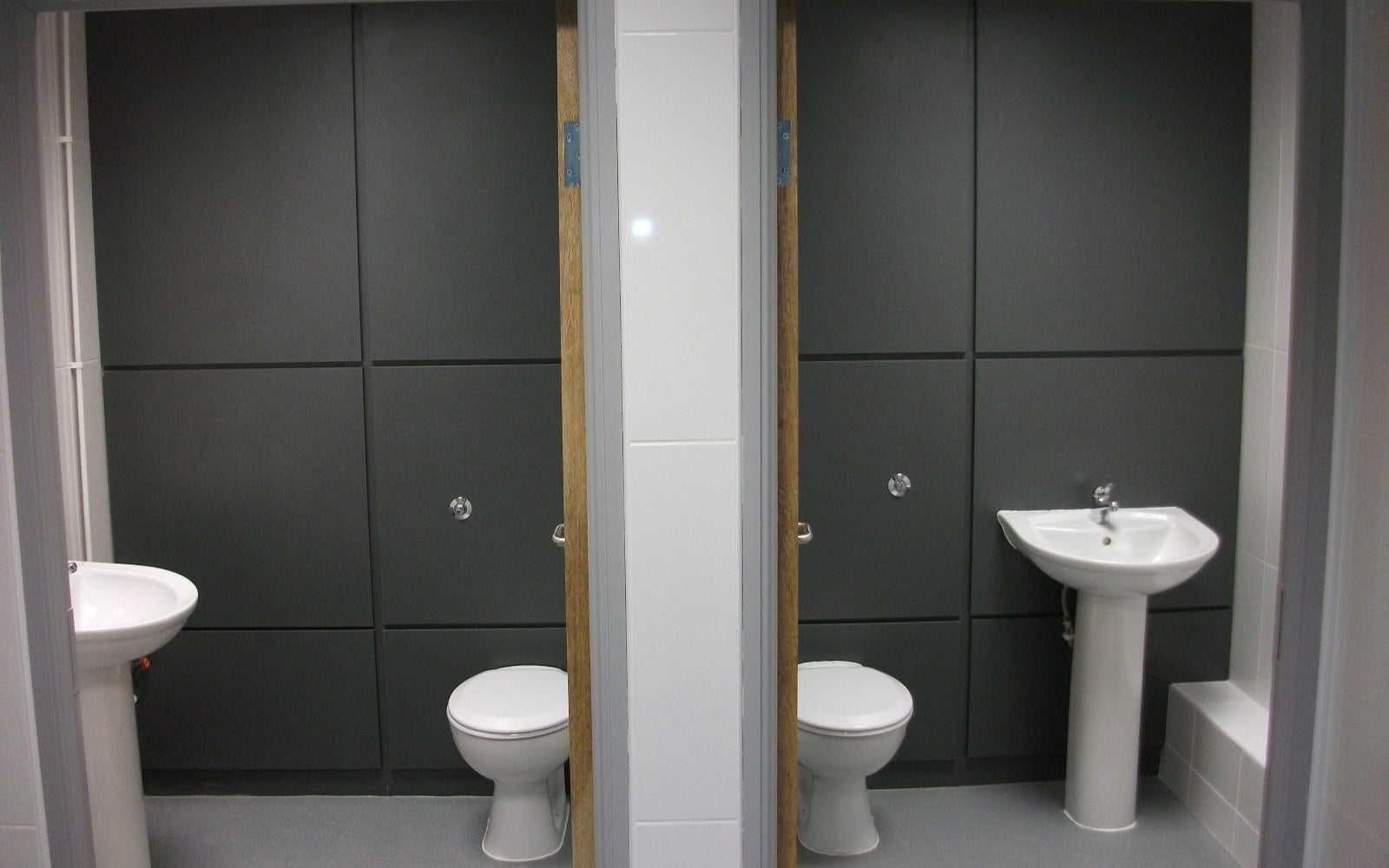
Contact Us
Our IPS framing and access panels deliver a perfect balance of functionality, durability, and customisation to suit every project requirement.
Please contact us for more information.
Get In TouchClient list


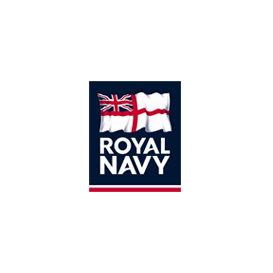





Contact Cubicle Solutions
Do you have any questions? Call Today: 0121 550 8838
Alternatively use our contact us form here to arrange a free Site visit, design and quotation.

